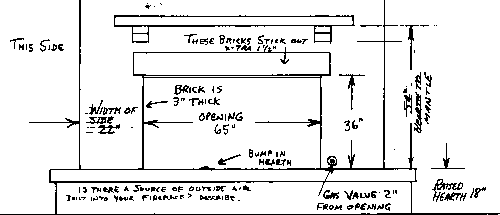|

Standard Stock Designs
These details are
needed for either fitting a stock design firescreen to
your fireplace or commissioning a custom designed firescreen.
- Print this sheet for reference in completing the information
required. Print the INFORMATION FORM
and MEASUREMENT FORM, complete the
information on those forms, and send regular US mail with your inquiry; or, if your order
is ready to go, mail to us the INFORMATION FORM
and MEASUREMENT FORM. If we need
more information or have suggestions concerning your order we will contact you. We
recommend checking it out first.
- Take 3 or 4 color photographs of your fireplace. Stand
as close as possible and get pictures from front, both sides, and as many details as
possible.
Make a sketch of your basic fireplace and note
measurements, such as:
"Height from hearth to bottom of mantle"
"Depth of hearth"
"Rock on top of opening sticks out l½" past flush surface of side"
(SEE EXAMPLE BELOW)

- If you are not handy with tools and/or taking measurements,
you would be well-advised to seek assistance of a professional nature. These
measurements are critically important and will make installation and future enjoyment of
your firescreen more pleasant and secure. These firescreens will outlive you -- they
do not wear out! Do it right.
- Carefully fill in the blanks on the
MEASUREMENT FORM. Click Here to go to enlarged Measurement Form for you to print out, fill
in the blanks and mail along with your INFORMATION FORM. Take individual measurements at
each location they are asked for. Remember that the firescreen frame on stock
models slides 2½" into the opening but the front flange overlaps the hole. The
dimension 2½" in the opening may be smaller. Check it. If for some
reason a flush-mount, built-in, frame-type firescreen such as our stock models will not
work for your fireplace (un-even surfaces, river rock, brick ledge above firebox) we will
let you know. We have the same door-type models that do not have frames but rather
mount on hingeposts and the doors overlap the opening. These firescreens require the
measurements called for under ORDERING SPECIAL FIRESCREENS.
Take a look at THIS TYPE OF FIRESCREEN.
See
information regarding an ARCHED FIRESCREEN
CLICK HERE to
see "How Stock Firescreens Fit"
 SPECIAL
NOTE: These firescreens can be built into new construction of a fireplace
easily!!! The doors remove. If you are ordering this firescreen to be built
into a fireplace which has not been constructed yet, tell us! We can put tabs on the
frame. To be built-in requires clearance for expansion and contraction! We
will provide you with details. DO NOT build with rock or brick actually touching the
frame. You need 1/4" expansion room side-to-side and 1/8" to 3/16"
under lintel plate. SPECIAL
NOTE: These firescreens can be built into new construction of a fireplace
easily!!! The doors remove. If you are ordering this firescreen to be built
into a fireplace which has not been constructed yet, tell us! We can put tabs on the
frame. To be built-in requires clearance for expansion and contraction! We
will provide you with details. DO NOT build with rock or brick actually touching the
frame. You need 1/4" expansion room side-to-side and 1/8" to 3/16"
under lintel plate.
|